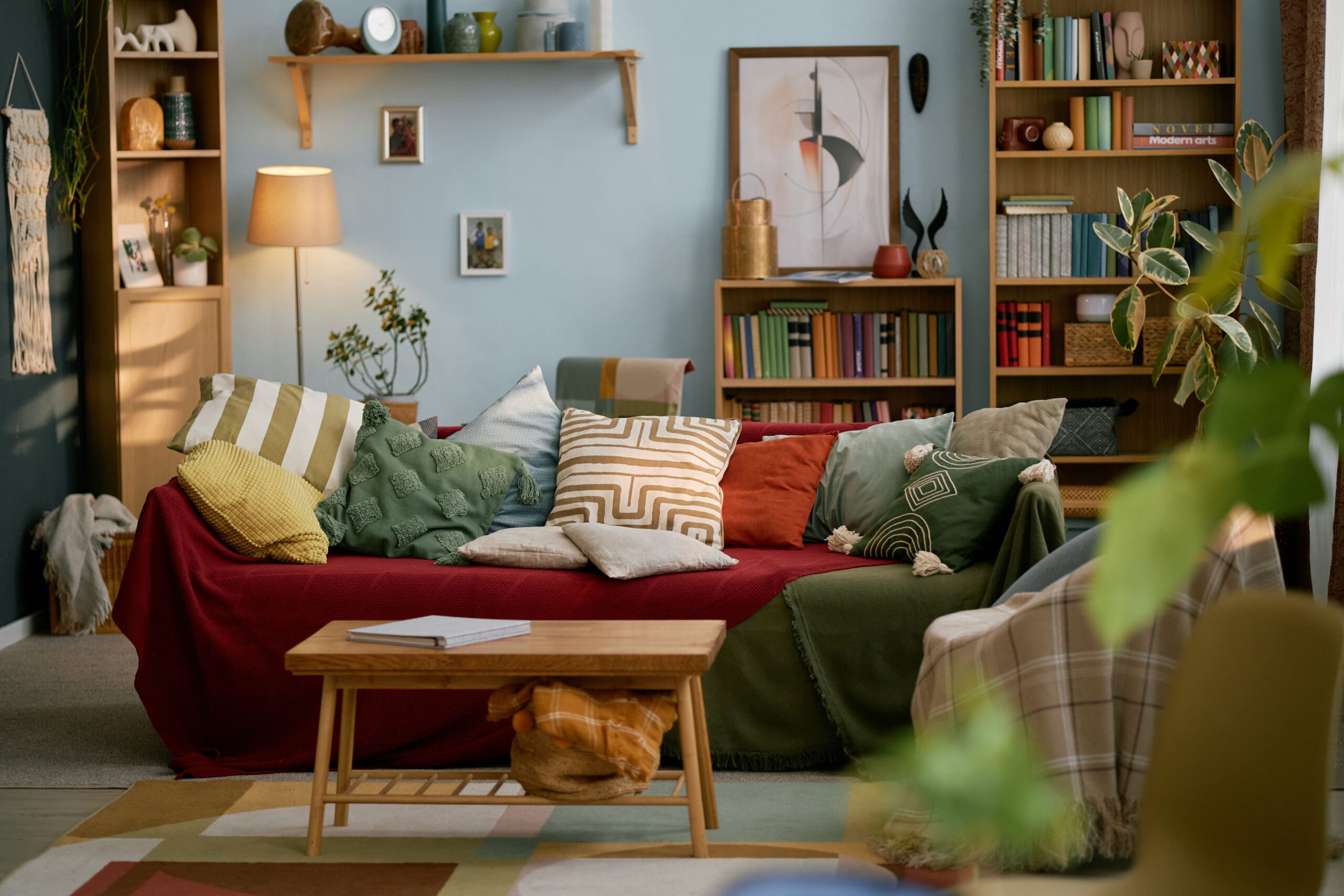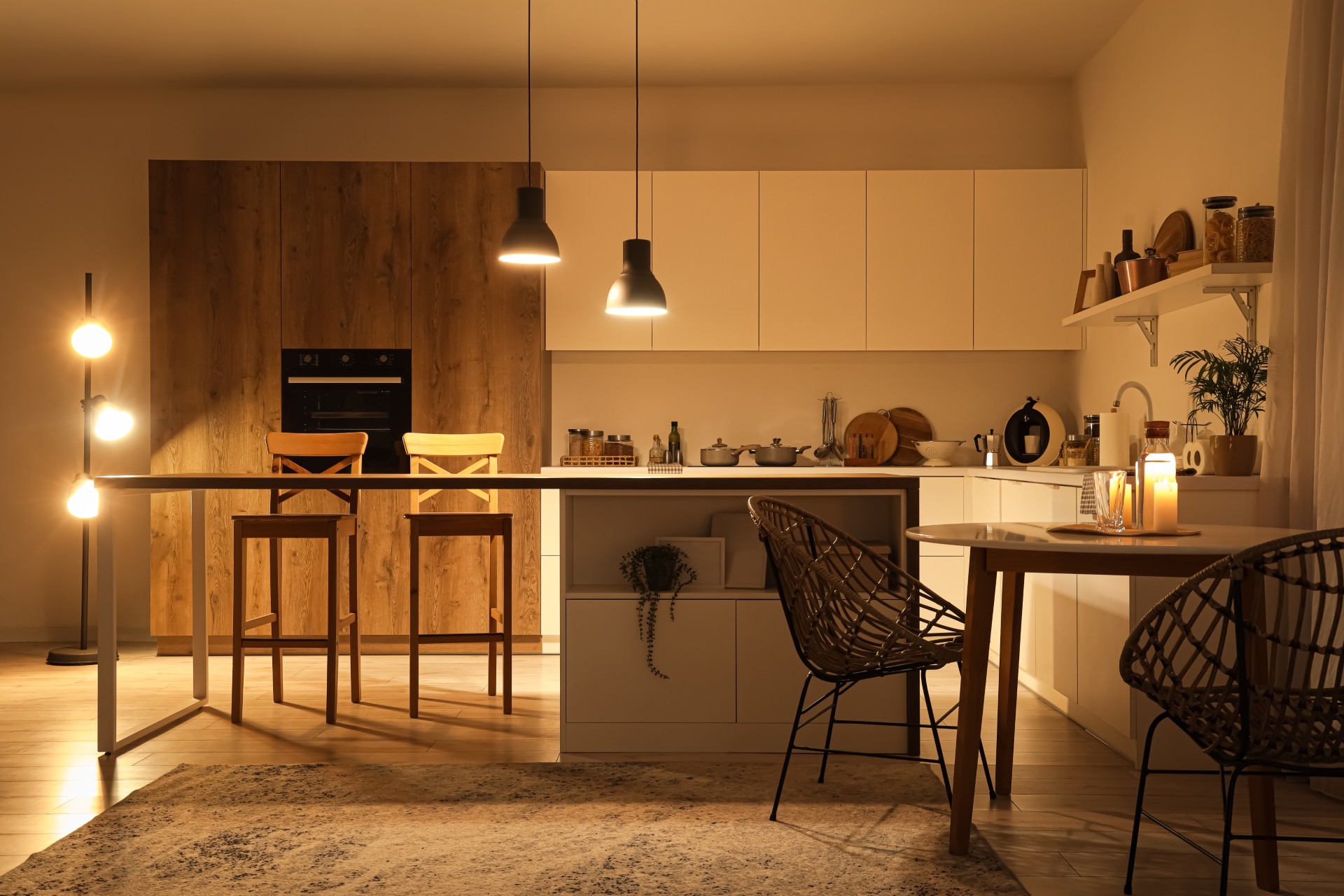Every garden room starts with an idea a simple need for more space, more peace, or more flexibility.
But what does that journey look like? Here are real examples of how people turned blank corners of their gardens into spaces that work for their lives.
A Garden Office That Transformed the Workday
The problem: One client needed a better way to work from home. The house was busy, noisy, and full of distractions. They were stuck working at the dining table.
The idea: A fully detached garden office with a clean, modern design. Big enough for two desks, quiet enough for focus.
The result: We built an insulated room with large windows, soft lighting, and full power access. Now they start every workday with a short walk through the garden no commute, no chaos.
“It’s made me more productive, but more than that, it’s helped me switch off at the end of the day.”
You can see more builds like this on our case studies page.
A Guest House That Feels Like a Real Escape
The problem: Another client wanted a private space for family to stay when visiting something better than the sofa bed or a spare room.
The idea: A self-contained guest house with its own entrance, heating, and en-suite.
The result: We designed a warm, fully insulated space with timber cladding and large glazed doors. The bathroom and kitchenette were fitted in before the final handover. It’s now in regular use not just for guests, but also as a peaceful reading spot when no one’s visiting.
A Home Gym Built to Fit a Daily Routine
The problem: A couple wanted to stay active but hated going to the gym. It wasn’t just the travel it was the queues, the noise, and the cost.
The idea: A compact home gym in the back garden with enough space for both cardio and weights.
The result: We reinforced the flooring, added extra ventilation, and installed strong lighting. There’s now a treadmill, rack, and bench inside all used daily. It’s changed how they start their mornings.
“It’s made it so much easier to keep fit. No excuses anymore.”
A Creative Space for Art and Music
The problem: A retired client wanted a space to paint but their current setup was cramped and dark.
The idea: A bright art and music studio with high ceilings, skylights, and good wall space.
The result: We built a fully custom space, with insulation to protect materials and glazing to bring in natural light. It’s now used daily sometimes for painting, sometimes just to sit with a coffee and enjoy the quiet.
A Home Bar That Became the Weekend Spot
The problem: The clients loved entertaining, but space inside was tight. Parties always ended up cramped around the kitchen.
The idea: A standalone home bar and entertainment room just a few steps from the house.
The result: We created a warm, open-plan room with space for seating, lighting, sound, and drinks storage. It’s now the first-place friends are taken when they visit, and it gets used every weekend.
One Process, Many Outcomes
The rooms are different, but the process is the same. You can read more about how we take projects from first idea to final handover on our Our Process page.
We help with design, layout, insulation, electricals, and even planning if needed. Every step is handled by our team no hidden costs, no missed details.
Your Space, Your Way
The best part about these stories? None of them came from a brochure. They came from a conversation.
Every room you’ve just read about started with a simple need and became a space that adds value and joy every week.
If you’re thinking about starting your own garden room project, take a look at our bespoke garden rooms or browse more real-world builds to see what’s possible.


