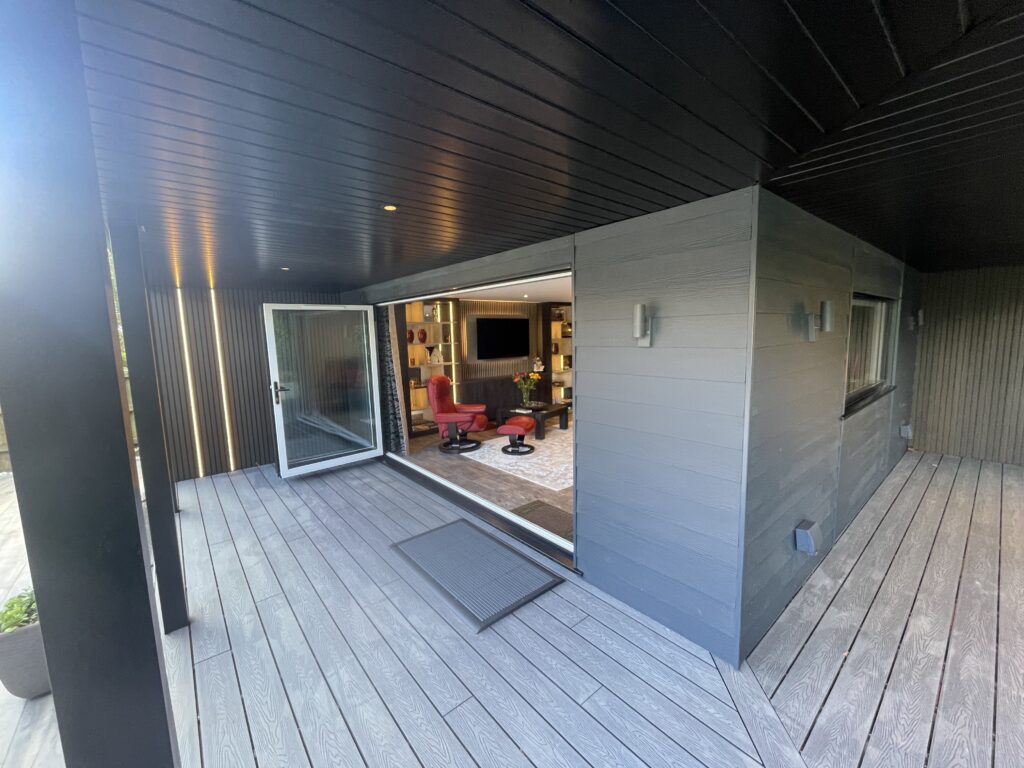Ryknild Close, Sutton Coldfield
Camilla approached us for a truly distinctive project in our garden-building portfolio. She envisioned an office space that would double as an entertainment area, featuring an outdoor canopy for summer gatherings and BBQs. The interior needed to serve as a tranquil retreat for her busy husband, a doctor, combining functionality with luxury to enable undisturbed work.
Our design incorporated a wraparound canopy that created a striking, contemporary aesthetic. The interior featured a sophisticated media wall with concealed cabinetry housing a bar/coffee station and office storage, complemented by LED illumination and elegant slatted panelling. Bifold doors open the space completely during summer months, while underfloor heating (controllable via smartphone) ensures cosy comfort during winter.
This creation is a showpiece in the Four Oaks Garden Room collection and is a memorable architectural statement for our team and the client. We’re grateful to Camilla for allowing us to explore innovative design options and finishes previously untested by our company. The project was enjoyable to execute and resulted in a delighted customer.

