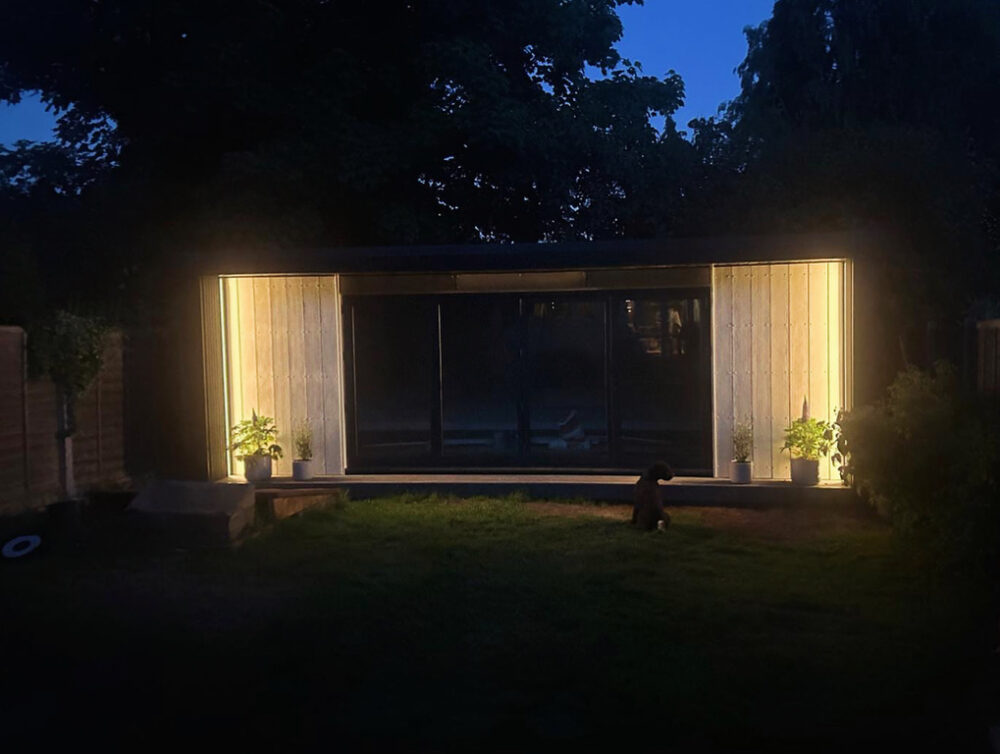Rectory Road, Sutton Coldfield
We were approached by Cath & Kieran to construct an office/family recreation room that would serve as both a living area and accommodate a table tennis table. Having recently completed a similar project, we were able to apply our fresh experience to this new endeavor.
The couple opted for a lighter aesthetic, selecting pearl grey face cladding complemented by black door, fascia, soffit, and slatted composite cheeks. This combination created a clean, distinctive finish that harmonized beautifully with their garden setting.
To enhance the ambiance, we installed internal LED lights recessed within ceiling coving tracks, as showcased in the attached photos. These lights create a warm atmosphere, perfect for evenings spent watching films or entertaining guests. Additionally, we incorporated external LED lighting inset into the outer canopy, controllable from the main house. This thoughtful feature illuminates the garden room at night, casting a stunning glow across the white composite cladding and accentuating the structure’s elegant design.

