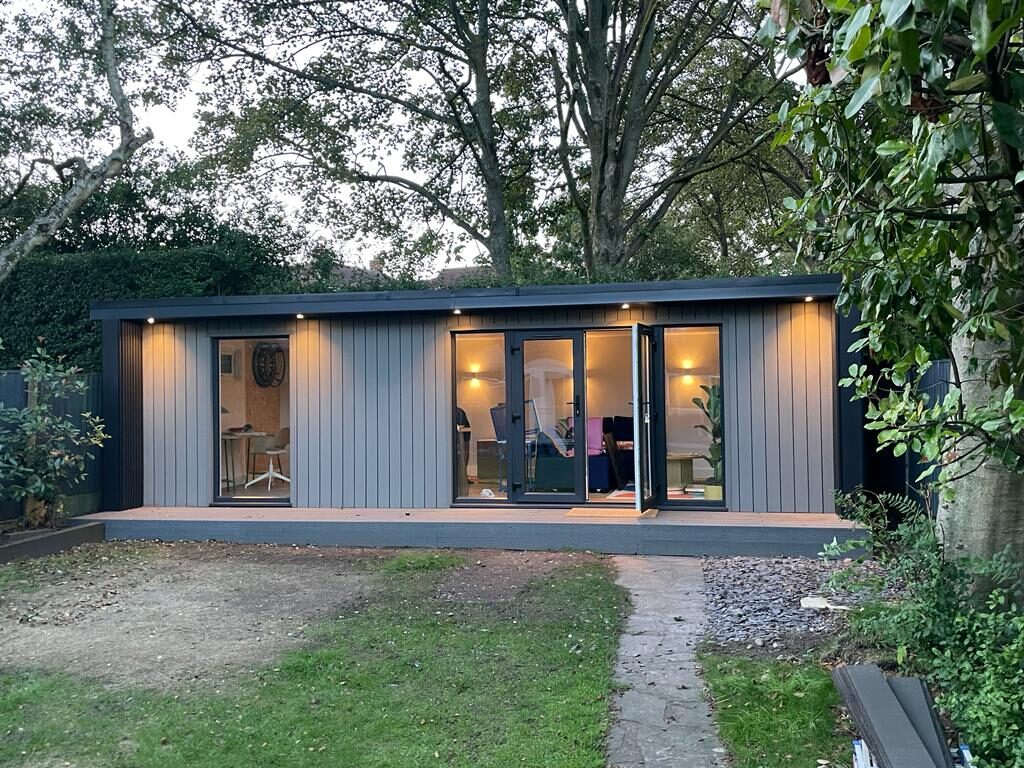Manor Road, Streetly
Paul and Nikki approached us in mid-2023, seeking a garden office solution. They wanted to maximise their rear garden space with a full-width structure that would serve multiple purposes.
After careful assessment, we determined that an 8-meter-wide room would be ideal. This multipurpose design would provide office space and a recreational area for family enjoyment. It proved especially valuable as they planned a major renovation of their main residence. The garden room would serve as a welcome retreat during construction.
Due to limited side access, the project presented logistical challenges. Our team meticulously protected flooring throughout the garage and kitchen areas, ensuring the efficient transport of materials and tools without damage or mess. Fortunately, the summer weather remained favourable throughout the construction period.
Paul & Nikki enhanced their vision as the project evolved by incorporating a dartboard area and a custom media wall with integrated cabinetry. Nikki’s sister, an architectural designer, contributed her expertise, resulting in striking contemporary colour schemes and finishes that elevated the entire space.

