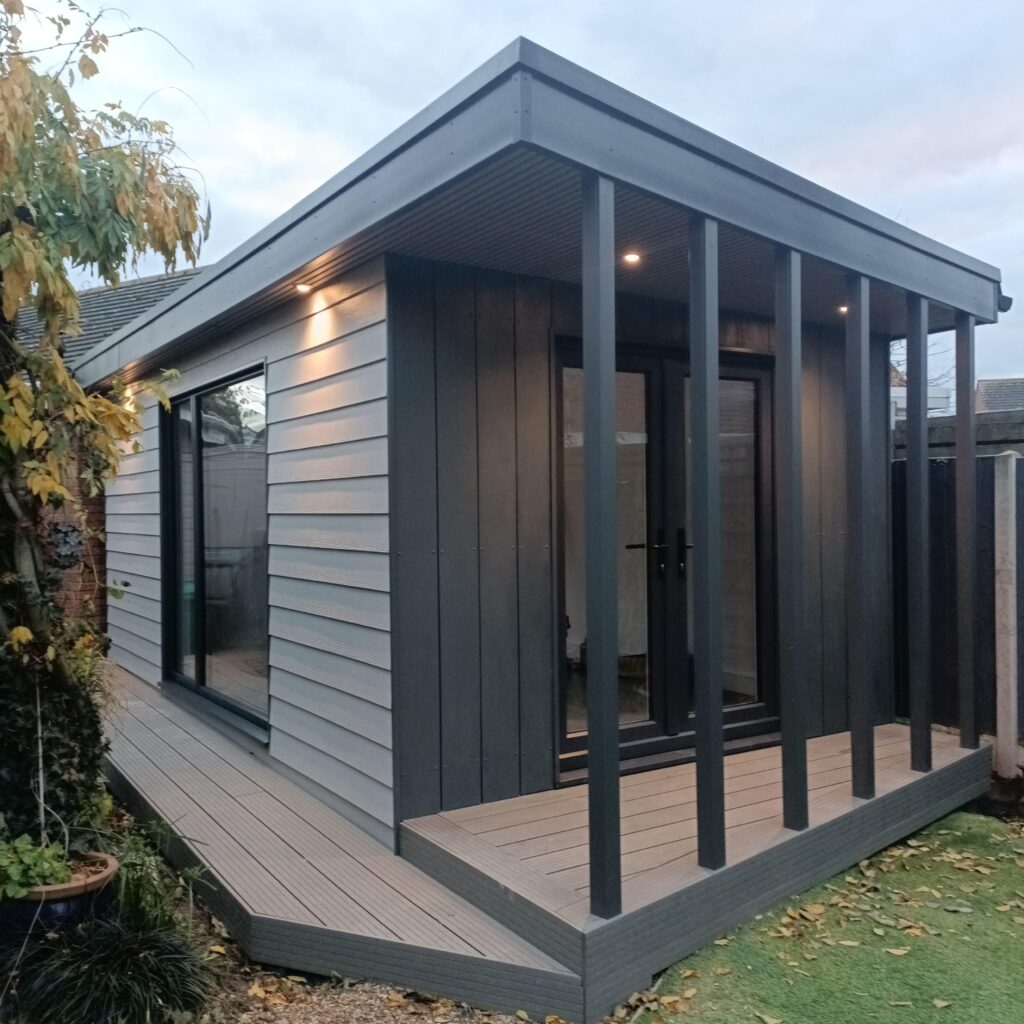Jones Close, Fradley
We were approached by David & Mary to look at construction of a room to be used as an art and craft room. Although the house was comfortable regarding size, an upstairs bedroom was being used for housing Mary’s craft supplies and the room was needed back for the family. They wanted to gain additional space and provide somewhere that Mary could locate her crafting skills in peace. The idea of an art & craft room (with side storage) was proposed, which would allow Mary a dedicated space for her hobby.
The garden of the site was fairly small to consider a 6m x 3m structure as there were already hard landscape features as well as a large pergola, so we had to be careful with how the building was positioned. The area suggested was against a garage that was at an awkward angle to the rear fence. We decided that the room should fit into this space, so as to minimize the garden room’s floor plan against the garden. This proved to be useful for the location of the storeroom side of the building, leaving the main craft area as a large open square cornered room.
The canopy of the room was the most challenging on this project, as we had multiple angles to overcome with our cladding and soffit cuts. We also wanted to make sure the structure of the roof would stand the test of time and therefore counterbalanced the canopy within the roof structure with significant support and bracing.
The outcome of this room was incredibly positive and stands out as a favorite so far aesthetically for a number of the Four Oaks Garden Room team. Although the job was a wet one, and digging out the foundations proved to be quite the challenge (as the soil was quickly met with a rock bed) the garden room team have persevered once again and created this stunning bespoke space.

