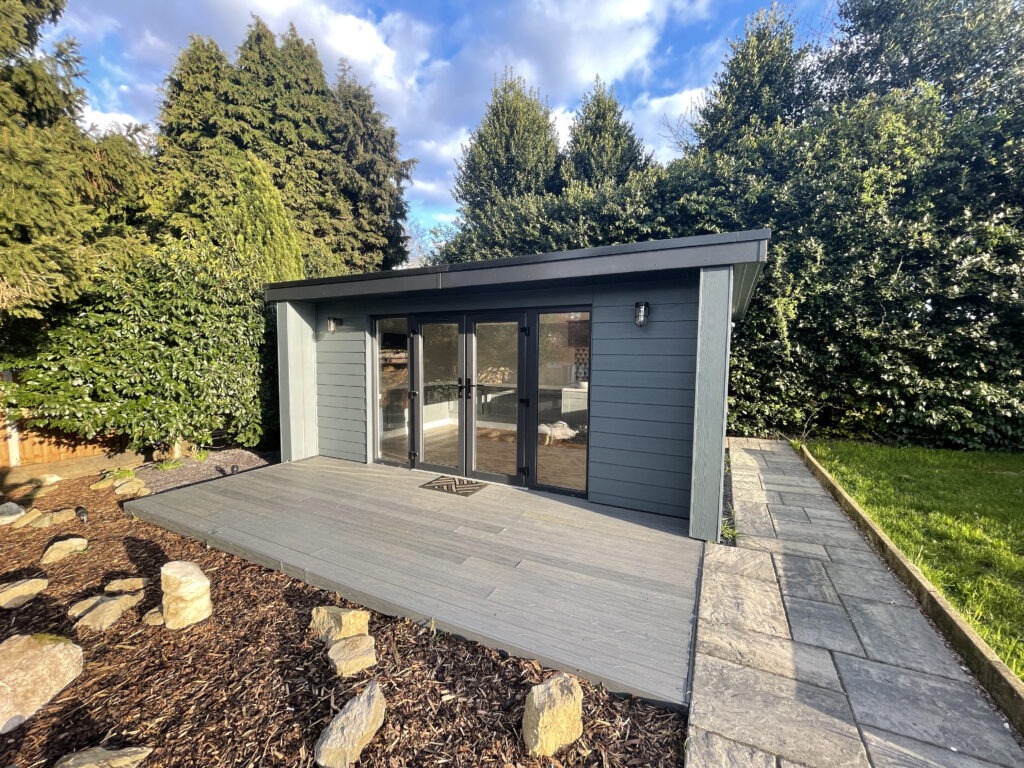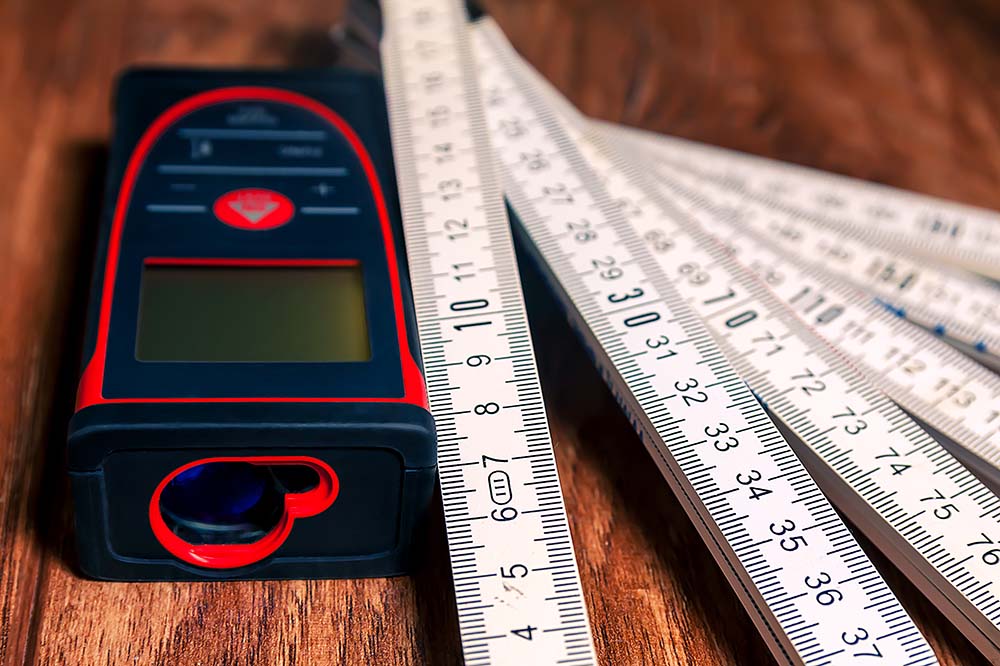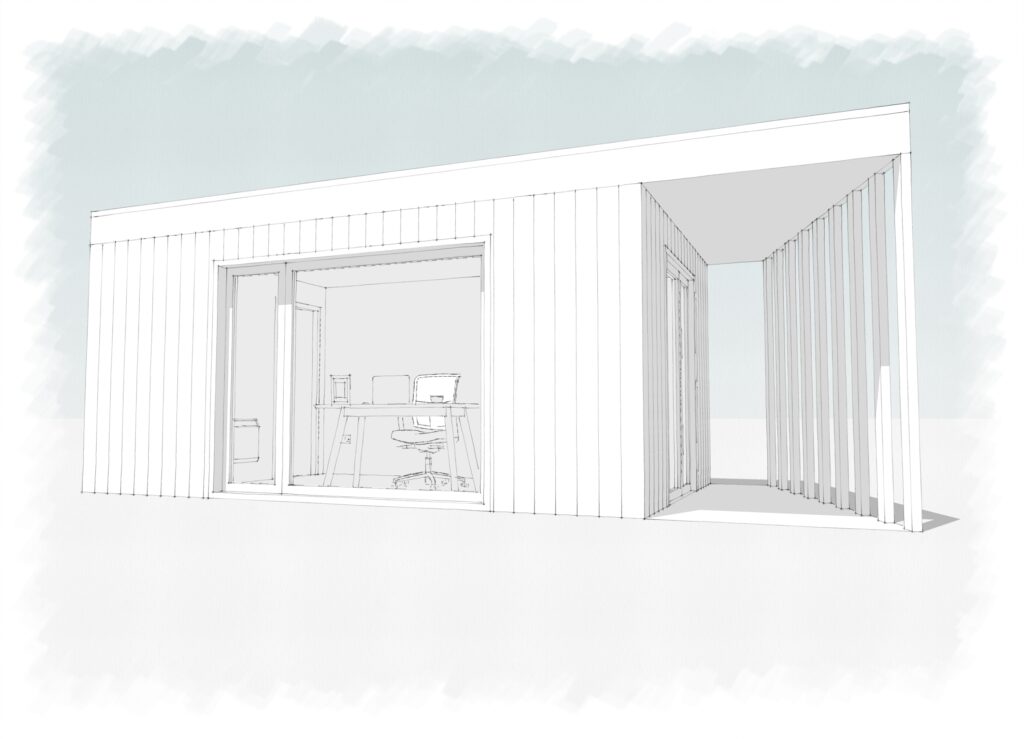The process for your garden room design is a simple four step system, designed to make things as easy as possible for you to get what you need. Below you can look at what each of these steps involves and see how easy the whole thing is.
Step 1
Consultation
The consultation stage is where we get to know you and chat about your needs and desires.
- Initial call – first we’ll listen to your dreams for your garden room and chat through your options
- Showroom visit – next you’ll get the chance to see the showroom and look at the quality and finish we pride ourselves on. You’ll also get to learn the process of construction, building methods and get all those questions answered
- Site survey – next we visit your home to look at your garden room location, access, dimensions, and any obstacles, etc
- Quotation – next we’ll put together your personalised quotation, based on everything you’ve told us you’d like and how complex that is for us to create. This quote is the full price you’ll pay – no extras are added at a later date.
Step 2
Design & Planning
This is where the magic happens and you start to see the possibilities for your room come to life in the design room.
We’ll invite you to your design meeting and create a plan view of your proposed garden room with all the options and colour finishes you’d like to include.
And, what’s even better, the £500 design meeting cost is deducted from the overall cost we quoted, so you aren’t getting any extra charges.
And, there’s also the optional extra to get further design if you want it. There are three package options to choose from if you want this addition, which are as follows:
Base Tier
+£250
- 3D concepts of your garden building internally & externally
- External elevation drawings
Middle Tier
+£700
- 3D concepts of your garden building internally & externally
- A walkthrough video of your room design
- External elevation drawings including three edits of your design
Top Tier
+£1650
- 3D concepts of your garden building internally & externally
- External elevation drawings including three edits of your design
- Architectural drawings of your garden room (up to 30m²)
- VR headset visual demonstration of your finished garden room
Step 3
Construction and Installation
Next is where we get down to business by first booking a start date.
But, this stage has a few things we need to do alongside just turning up and getting it built, so here’s a rundown of the order of work for this stage:
- Deposit – first is the 10% holding fee to secure your booking and confirm everything
- Electrical survey – next we’ll organise a site visit from our electrician so they can carry out checks on the main building’s fuse board
- Initial payment – next is your 30% initial payment so we can get underway with the building stage
- Building your garden room – this is where you get to see your garden room come to life. The team will begin by working on the foundations before building the structure of your garden room. While there, skips will be dropped and collected when convenient for you and a temporary toilet will be created so you are not disturbed by the team
- Adjustments – Sometimes, adjustments are requested in real time, which we’re happy to make to any work that hasn’t already been finished. But, be aware that any major changes might affect the timescale of the project
Second payment – when the walls and roof have been constructed and the building is watertight, the next 30% payment is due, to finish the build
Step 4
Completion
This is the exciting part where you get to see your vision become a reality and the garden room you dreamed of becomes a space you can use.
After the building stage has been finished the team will carry out a complete clean of the site and your new garden room.
At this stage your final payment is due. This final payment is for 25% of the cost and the remaining 5% is not due for another 30 days, so you can make sure all the work is up to standard and everything is working.
Optional step 5 - Maintenance package
This is the stage where you get to either just enjoy your room and walk away or take the optional step of getting a maintenance package from us. Despite all our rooms being low maintenance, some people prefer to have a package in place to make sure everything is kept in order.
Your options at this stage are:
Base Tier
£399 Per Annum
- Full checkup
- Cleaning the exterior
- All external glazing and cladding cleaned
- Gutters cleared
Middle Tier
£599 per Annum
- Full checkup
- Cleaning the exterior
- All external glazing and cladding cleaned
- Gutters cleared
- Professional interior clean every two months
Top Tier
£899 per annum
- Full checkup
- Cleaning the exterior
- All external glazing and cladding cleaned
- Gutters cleared
- Professional interior clean every two months
- Annual interior repaint in a colour of your choice
- 5 year extended structural guarantee

Appointed Showroom visit


Free Site survey


Provisional Quotation


Initial Phone call
- Initial phone call- To discuss your project and listen to any specifications.
- Appointed Showroom visit- We provide an opportunity for you to inspect the quality of our product in person. We will guide you through our process of construction and building method and answer any questions you might have at this stage.
- Free Site survey- We will conduct a free site survey at your address and assess dimensions, access, and any obstacles that might be an issue.
- Provisional Quote- We will gather all information from the site survey, along with your specification and any additional requirements and then we will provide you with a provisional quotation to give you an outline of our costs.


Design & Planning
- Initial phone call- To discuss your project and listen to any specifications.
- Appointed Showroom visit- We provide an opportunity for you to inspect the quality of our product in person. We will guide you through our process of construction and building method and answer any questions you might have at this stage.
- Free Site survey- We will conduct a free site survey at your address and assess dimensions, access, and any obstacles that might be an issue.
- Provisional Quote- We will gather all information from the site survey, along with your specification and any additional requirements and then we will provide you with a provisional quotation to give you an outline of our costs.


FREE Consulatation
- Initial phone call- To discuss your project and listen to any specifications.
- Appointed Showroom visit- We provide an opportunity for you to inspect the quality of our product in person. We will guide you through our process of construction and building method and answer any questions you might have at this stage.
- Free Site survey- We will conduct a free site survey at your address and assess dimensions, access, and any obstacles that might be an issue.
- Provisional Quote- We will gather all information from the site survey, along with your specification and any additional requirements and then we will provide you with a provisional quotation to give you an outline of our costs.

Our Services
- Consultation
- Phone call to discuss project and offer a base price.
- Offer to come to showroom to see the quaily of build.
- Free Site survey of where you want to have your room.
- Provisional Quote with Stage payment.
- Design and Planning (stage 1)
- Custom design process
- 3 tier Design options
- Top Tier – Full 2D and 3D visual representation of room.
- Middle teir – with full 2D design and an ariel photo showcasing the new footprint.
- Base teir – 2D design drawings of Room, with full list of specs.
- 3 tier Design options
- Planning permission guidance
- 3D visuals (example)
- Custom design process
- Construction and Installation (stage 2)
- Booking a date to do the build, with a timeline plan.
- Materials and Sustainability
- On-site construction process
- Photos
- Completion – Aftercare and Maintenance – Stage 3
- Final payments (Payment plans available)
- Maintenance tips
- Additional services:
- Hot tub / Cinema /Interior Furniture
—
- Repair and upgrade services
- Finance options
- Example cost
- Business expense
Example of 3D Design Space:
Regardless of the tier you choose, Four Oaks is by your side every step of the way. We provide expert planning permission guidance to navigate the complexities of building regulations, ensuring your project proceeds without a hitch. Additionally, we’re committed to transparency and flexibility – ready to adjust your quote and fine-tune any aspect of your design to meet your needs and budget.
